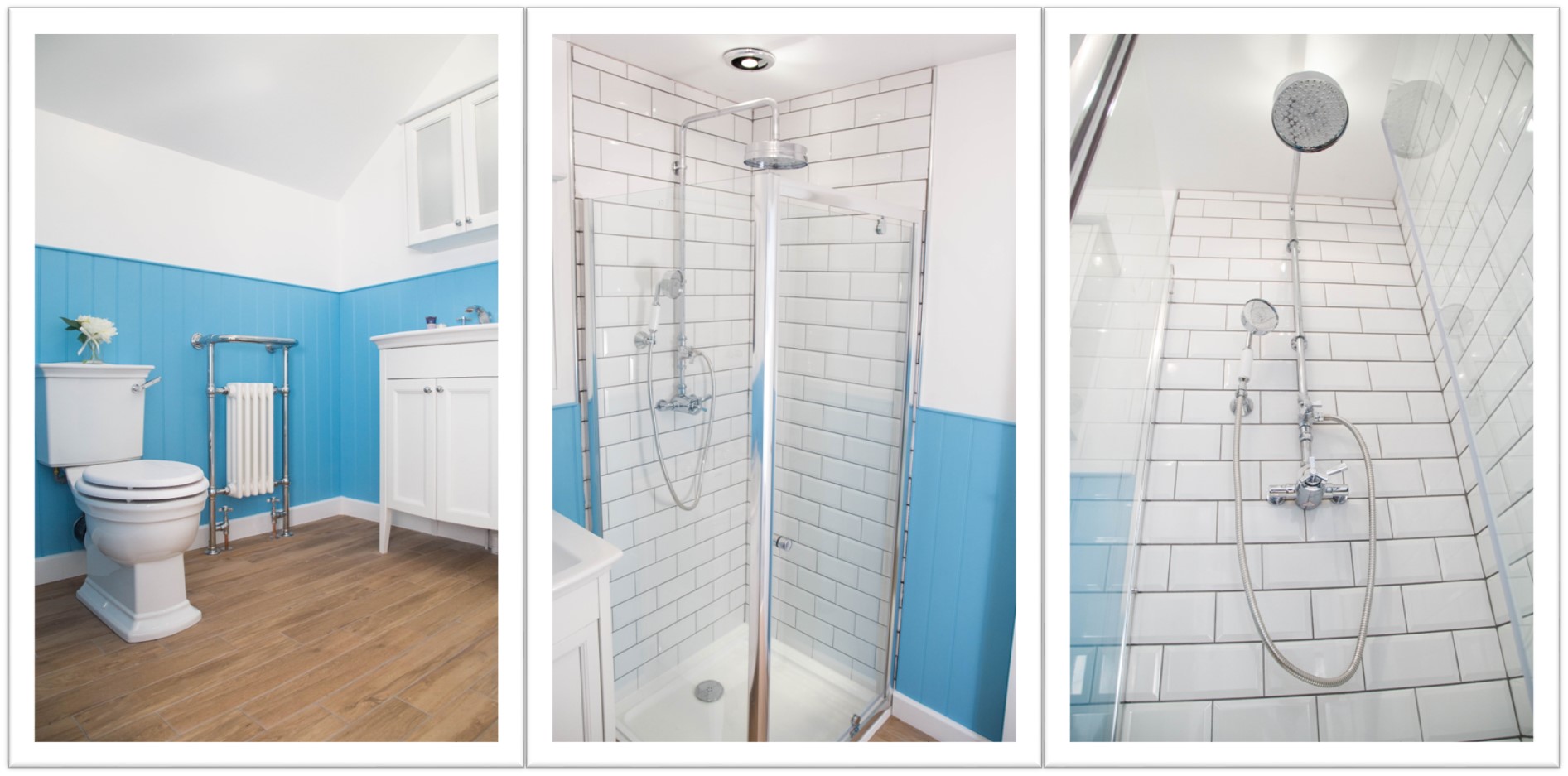Blogger Rachel Roberts is currently renovating a 200-year-old farmhouse, a project that requires restoration, renovation and new-build aspects to create space for her family, while maintaining the character of a house with history.
The first stage of the project sees the creation of a brand-new Annex addition to Home Farm which the family will live in while the main home gets some TLC. Key to the design of the new Annex was to fuse period features and styling with a more contemporary new-build space. In the new en-suite, Heritage Bathroom products provided the perfect blend of traditional and distinctive styling, while addressing the constraints of the space and lack of natural light.
Rachel has shared her key considerations when she was approaching her small bathroom design:
Tip one: understand the technical constraints
“I came to this project with no professional building knowledge, but I have found that technical constraints can play a factor what is possible to specify. I recommend working closely with your designer, plumber and bathroom retailer at planning stages to make sure your choices are appropriate for your space and you don’t spend hours researching aesthetic options that are not possible for the build.
“It’s a really compact bathroom, with no space for a bath so from a design perspective we wanted the shower to be the key feature for the Annex bathroom. I began exploring recessed designs originally, which would mean all of the pipework would be concealed behind the wall, but our plumber advised that installing a recessed shower in a gable end wall may contravene building control rules, so we needed to opt for an exposed style.
“The Gracechurch exposed shower meets the technical demands while being sympathetic to the period styling of the room. The drench head provides a great shower experience, but the smaller handset is perfect for my children and I love the angular design of the taps.”
Tip two: selecting smart storage for small bathrooms
“With so many bathroom furniture variations to choose from, my second piece of advice is to really think about how you will be using the space, and what items you will need to store within the en-suite before you set your heart on anything specific.
“With our en-suite being designed with both family living and comfortable guest accommodation in mind, our bathroom cabinets needed to be practical for everyday use, as well as able to house essentials, cleaning products and decorative touches for our guests.
“I loved the wide and deep design of the freestanding Caversham vanity unit with Blenheim sink which works brilliantly with the mirrored wall-mounted unit. This offered us lots of storage so we can keep the bathroom decluttered and clean and we were able to feature Gracechurch basin taps to match the shower. The White Ash furniture finish also helped to contribute to creating a light and airy space, which was key to address the issue of working in a small space with no natural light.”
Tip three: bathroom lighting
“Good bathroom lighting design is key to avoid shady spaces. We opted for bathroom-rated directional spotlights so we could ensure the mirror was well lit with no shadows, but avoided an ultra-contemporary look by choosing spotlights with glass-fluted lampshades which perfectly complements Heritage Bathrooms traditional styling. We put the spotlight on the shower literally, by fitting an extractor fan with an integrated spotlight in the shower cubicle so we could efficiently vent steam and include an additional lighting feature.”
Tip four: styling shortcuts
“Rather than going for a completely neutral palette, our interior designer recommended that we decorated the bottom half of the walls in a bold blue colour – which is a simple, low-cost trick to make a room feel wider and more spacious.
“To reflect the period styling of the property we panelled the bottom half of the room with a classic vertical tongue and groove design before painting in a satinwood finish. This feature helps to lead the eye upwards and emphasise ceiling height in the space, whilst adding to the interior appeal and reducing the size of the wall area we needed to tile.”
Tip five: steal the style
“When planning my bathroom I’ve been influenced by seeing great projects and styling from other people’s projects. Instagram, Pinterest and renovation blogs and magazines have been great sources of style stimulation and the Heritage Bathrooms brochure is packed with ideas and inspiration that have helped me plan, design and style my project.
“Next for the renovation project we will be moving into the Annex and start working on the main house where we’ll be addressing the trickier challenge of remodelling and re-siting bathrooms. I’ll continue to share our renovation story over on MyShowhome blog and on Instagram, Facebook and Twitter so I welcome any one with a passion for renovating and interiors to join me on my journey there.”
For more inspiration from Heritage Bathrooms make sure to keep an eye on our Instagram and Facebook pages, and if you’ve got a renovation project you’d like us to share then get in touch!




